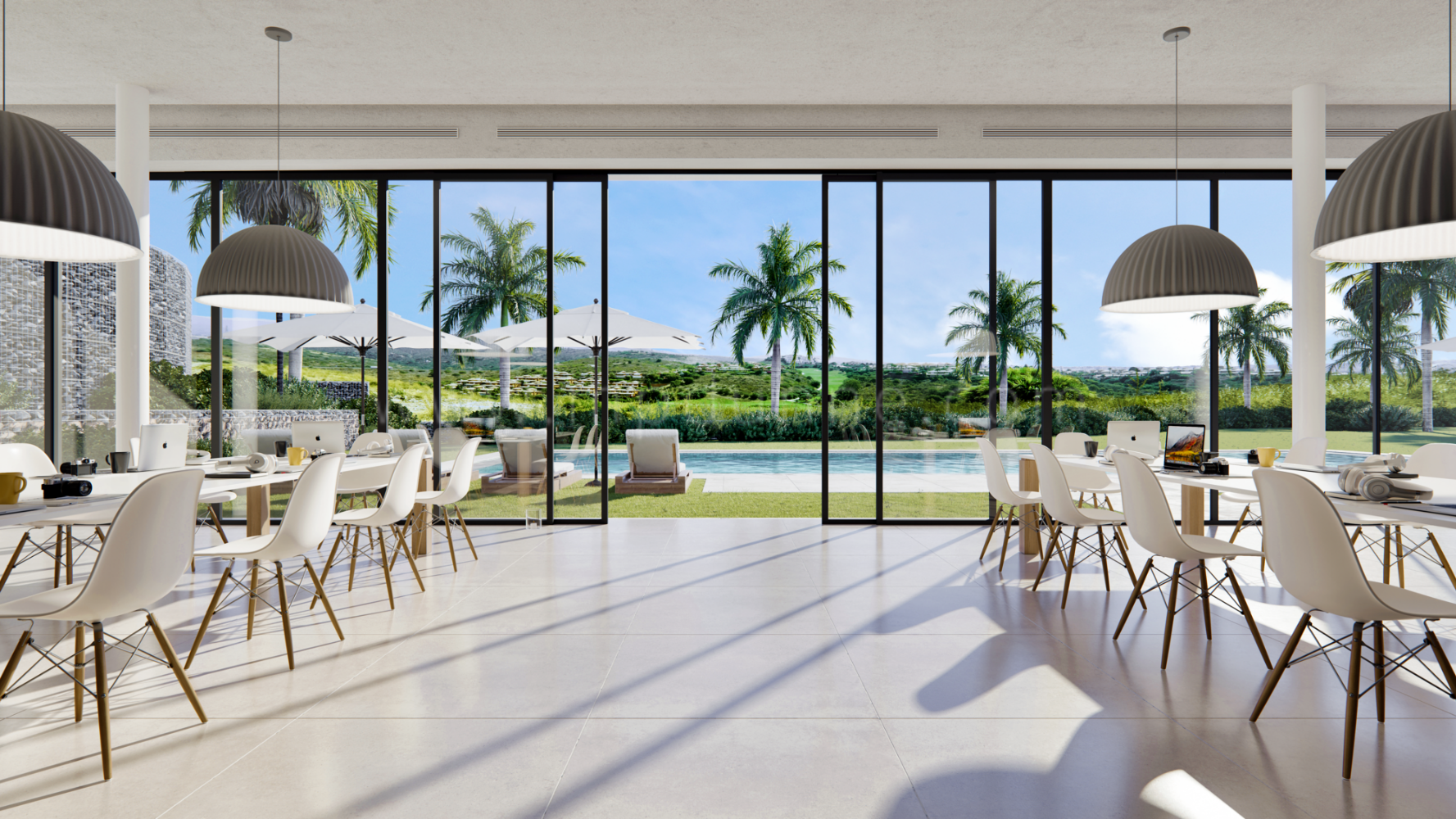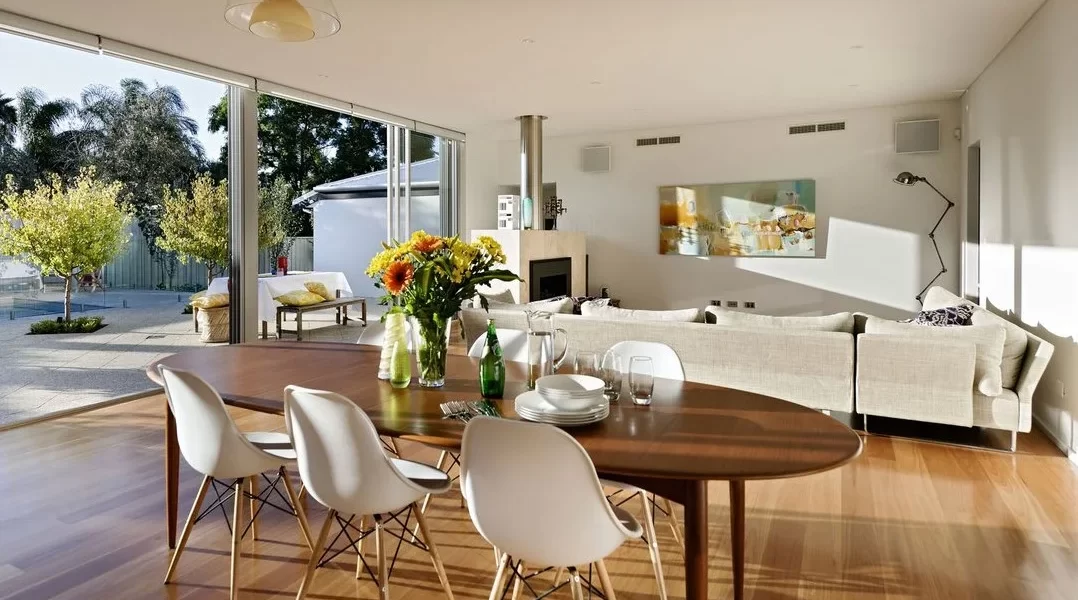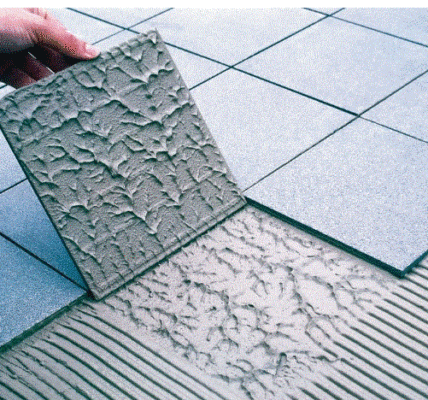
Do you want a spacious and inviting space? Consider the benefits of an open floor plan. Removing walls can transform your home’s look and feel. Remodeling contractor in San Diego can help you create an open floor plan that fits your lifestyle. Open floor plans are popular in home design. This layout makes homes feel bigger and more welcoming. Open floor plans have more natural light, better sightlines, and encourage socialising and entertaining. Visit Better Place Remodeling to know how can you use this design element at home?
Using skylights to get more natural light
Skylights maximise natural light and make open floor plans look spacious and inviting. Skylights bring in natural light and make open spaces feel bigger. They can lower energy bills by reducing the need for artificial lighting. For an open floor plan, choose skylights carefully to let in natural light without glare or heat. An expert can advise on the ideal position and size of skylights according to your requirements and likings. Skylights can make your open floor plan brighter and more inviting with good planning and installation.
Picking furniture for good flow
If you have an open floor plan in your house, choosing furniture that allows for flow will help your home appear more large and inviting. Pick out pieces of furniture that not only serve a purpose but also make it simple to navigate the area. Pick a focal point for each space, such as a fireplace or a large window, and arrange the furniture in the area such that it focuses on that point. Both balance and symmetry will result from this action.
Choose furniture that is proportionate to the space it will occupy. The presence of large furniture can make a room appear cluttered and cramped, whereas the presence of tiny furniture can make the space appear empty and unwelcoming. To make the most of the space you have and improve the functionality of an open floor plan, look for furniture that serves multiple purposes, such as a sofa bed or an ottoman with concealed storage. Place the pieces of furniture in the room so that it is both functional and inviting.
Using rugs to separate areas
- Use area rugs to define spaces in an open floor plan.
- Open floor plans can make it hard to create separate areas for different activities.
- Use rugs to separate and define spaces.
- This technique adds texture, pattern, and colour to the room, making it look better.
- Pick an area rug that fits the size and shape of the room and furniture.
- Big rugs for seating and dining, small rugs for reading and working.
- Also, choose a durable and easy-to-clean rug material for heavy foot traffic.
- Area rugs add style and define spaces in an open floor plan.
An open floor plan is a terrific method to give the impression that your home is larger and more welcoming to guests. You may make a room cosier and more inviting for family gatherings and parties with the removal of walls to produce a wider, more open area in the room. This type of environment is ideal for spending time with friends and loved ones.
On the other hand, it is essential to give considerable thought to the design and arrangement of your open floor plan, making sure to take into account critical aspects such as lighting, flow, and usefulness. You can ensure that your open floor plan is both attractive and functional by working with a professional designer or contractor to create the space. This will result in the creation of a room that you and your family can enjoy for many years to come.




